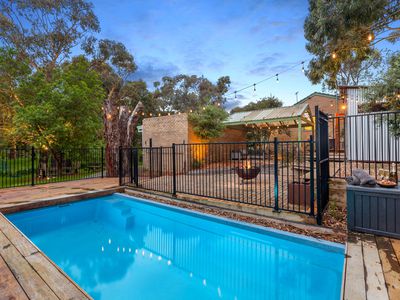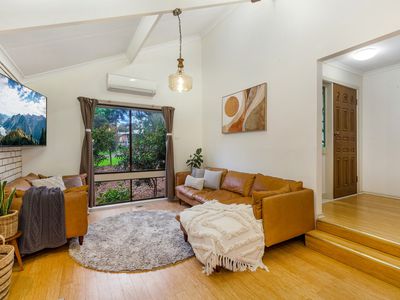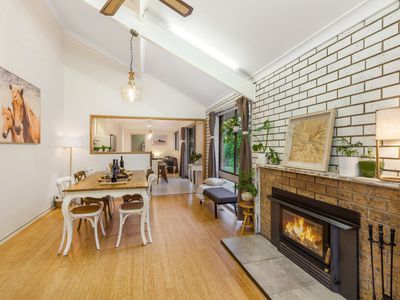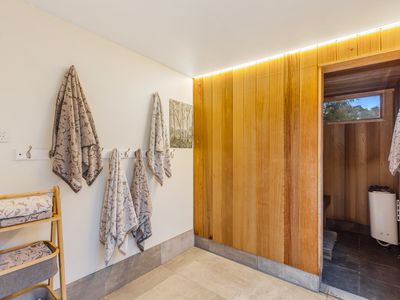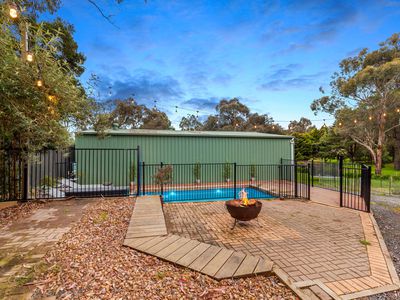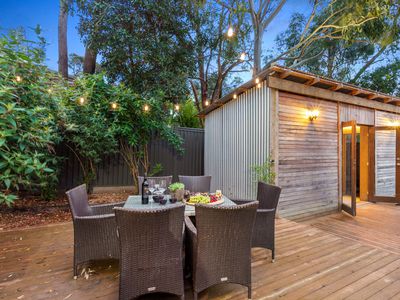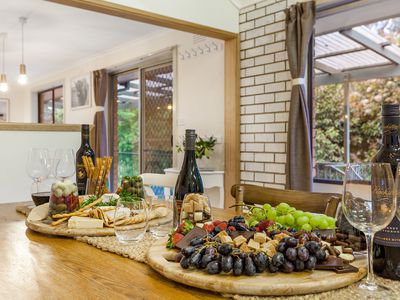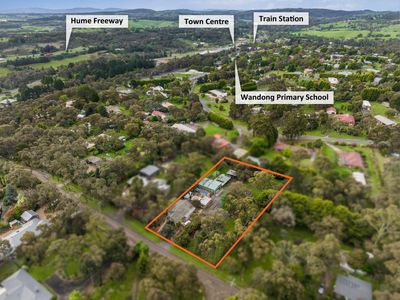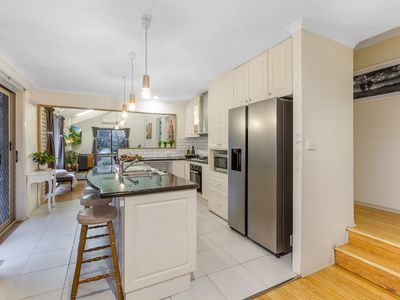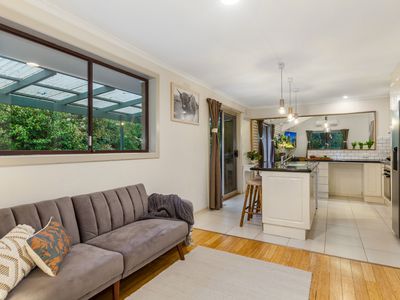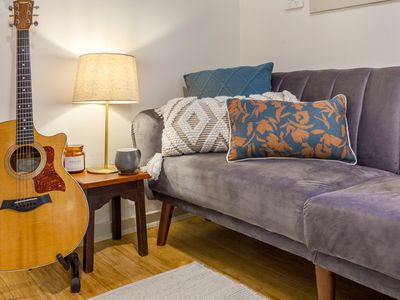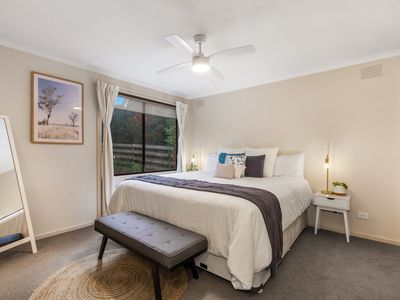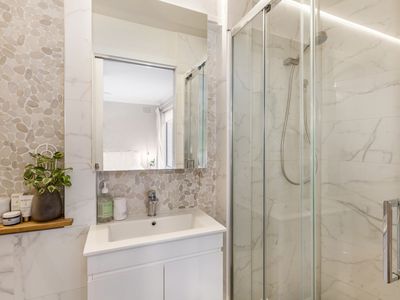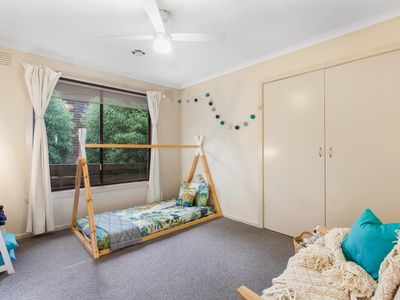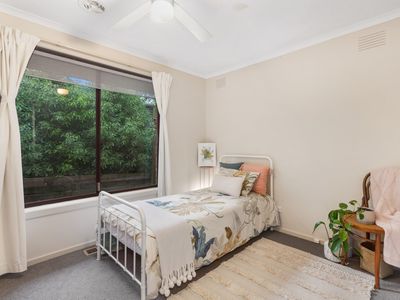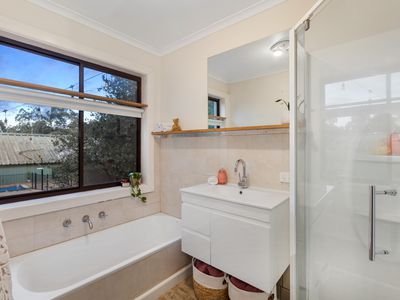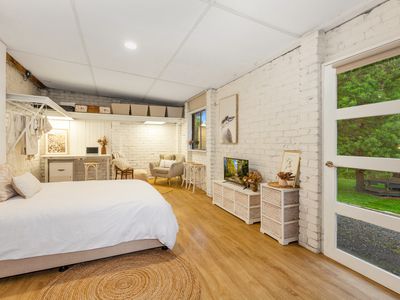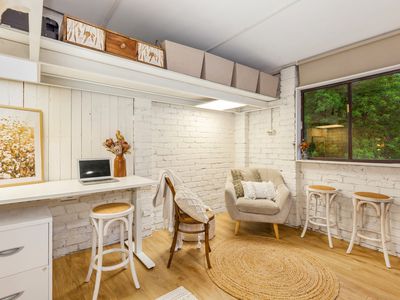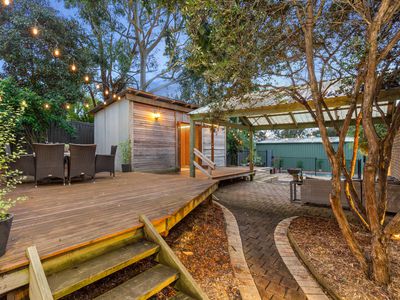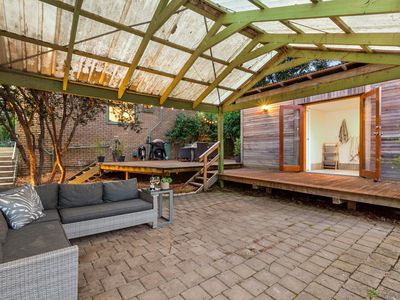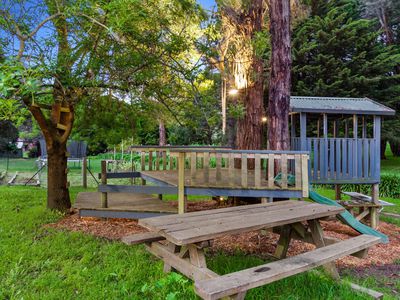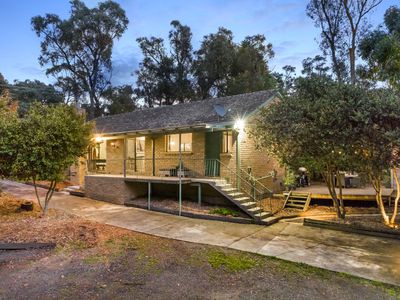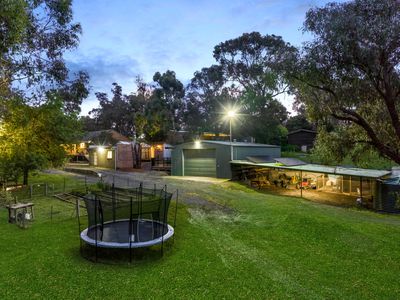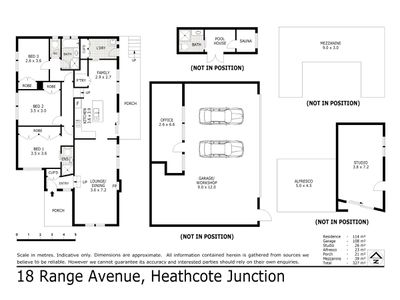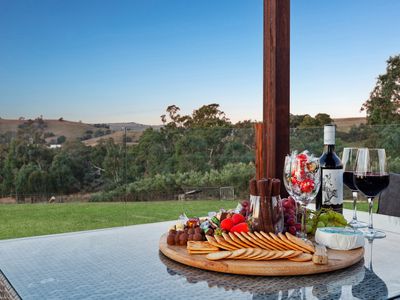18 Range Avenue, Heathcote Junction
An Exceptional Lifestyle Awaits..
Escape the rigmarole of city life and embrace a lifestyle of calm and quiet in the picturesque locale of Heathcote Junction. Here, all you can hear is the sounds of bird song and the occasional kookaburra call.
This remarkable sanctuary is in a location designed for privacy yet offers easy access to the regional hubs of both Wallan & Kilmore. You also have the benefit of the town's V-Line train station which will have you arriving in Melbourne's CBD within 55mins (approx.) There are shopping amenities and a primary school too, with a fabulous reputation, mere minutes away from your front door in Wandong.
Sited on a tranquil 3772 m² (approx) allotment with mature trees, feel a world away from it all inside this renovated home. This delights with a large open-plan living space, three generous bedrooms with built-in-robes (ensuite to the main) and striking architectural detail that contributes to the rich character, which includes stunning raked ceilings and a granite bench top in the kitchen.
For those wanting to embark on a fit, healthy lifestyle, there is a heated swimming pool and a studio fitted with a change room, extra bathroom and sizzling sauna. The perfect spot to relax and recover after a long day, and when night-time arrives, enjoy a huge outdoor entertaining zone with decking and a paved area, just awaiting your fire-pit. You really start to feel this is a property your family and friends are certainly not going to want to leave in a hurry. However, that’s OK, as you have a fourth bedroom/studio to accommodate extra guests with a reverse cycle split system. This could also be a second living/rumpus, home office or hair and/or beauty salon (STCA) or even used as a gym.
If you need to store extra vehicles, caravans or machinery, there is a 9x12m (approx) shed with concrete floor and power, plus an extra 39m2 (approx) of mezzanine level and a generous home office with another reverse cycle split system. There is also a carport and additional storage area, so all in all, your storage problems should be a thing of the past.
To keep you and your loved ones cosy all year round, discover a reverse cycle split system, wood heater, ducted heating and ceiling fans in all rooms, so no matter what the season, your comfort is assured.
With a long list of features including a ducted vacuuming system, a 3 kw solar system to keep bills low, approximately 25KL of rainwater tank storage, fruit trees and lots of yard space for the children and pets to enjoy. Just imagine their smiling faces as they kick the footy, ride their bikes and have good, old-fashioned, outdoor fun in the cubby house with adjoining slide!
This property really is an experience. It combines architectural brilliance with the comforts of modern living. It's an inspiring property that will captivate those with an appreciation for a unique, thoughtful design, and a desire to be immersed into the charm of Heathcote Junction. Astute buyers will understand the urgency required to make this extraordinary property, their own.
In Summary:
The big list:
• Block size 3772 m2 (approx) with great access to the block
•Large 9x12m (approx) shed with concrete floor, power and rainwater tank connected includes an extra 39m2 (approx) of mezzanine level and a generous home office with heating & cooling (reverse cycle split system)
•Shed can fit 2 cars or caravan with lots of Workshop space
•Carport/undercover area next to shed for extra storage and also could house other vehicles and includes a
storage area with a concrete floor
• Studio accommodation | 4th bedroom with reverse cycle split system that could be used as second living/rumpus, home office or hair and/or beauty salon (STCA)/personal gym etc
•3kw solar system
•25,000 litre (estimated) rainwater tanks running to outdoor taps
•Sauna house including change room & bathroom
• Outdoor entertaining area with huge deck and paved area for a fire pit
•Heated pool
The House:
•Renovated brick veneer home with:
•3 privately located bedrooms away from the living area
•2 bathrooms
• Ensuite to main bedroom
• Open plan living
• Living area with raked ceiling
• Reverse cycle split system in main living
• Ceiling fans in all bedrooms
• Mains gas ducted through out
• Wood fire heater in main living
• BIR to all bedrooms
• Ducted vacuum system
• Spacious laundry
• Spacious kitchen with granite bench tops
The location:
•Walking distance to Wandong primary school (900 meters) approx
•Waking distance to Heathcote Junction train station (600 meters) approx
•Walking distance to Wandong plaza (1km) approx
•Approximately 55 mins to Melbourne CBD
The extras:
•Fruit trees
•Kids outdoor adventure area including cubby and slide
•Lots of space to play footy & ride bikes
** This document has been prepared to assist solely in the marketing of this property. While all care has been taken to ensure the information provided herein is correct, we do not take responsibility for any inaccuracies. Accordingly all interested parties should make their own enquiries to verify the information. **
property information
- Property ID: 1415087
- Bedrooms: 4
- Price: Contact for price
- Bathrooms: 3
- Square: 3772 Square metres
- Garage: 6
- Outdoor Entertainment Area
- Secure Parking
- Shed
- Swimming Pool - In Ground
- Rumpus Room
Considering Buying or Selling?
Please make contact and let's schedule a time to discuss your property plans.
contact me
I am here to help with all your real estate needs and questions. Let me know what's on your mind and start a conversation.
