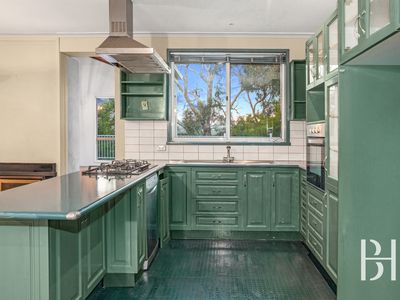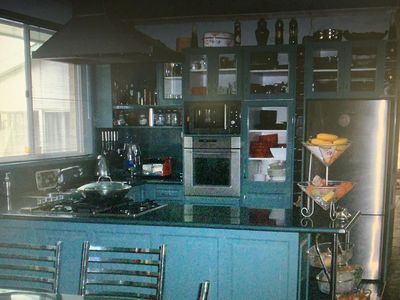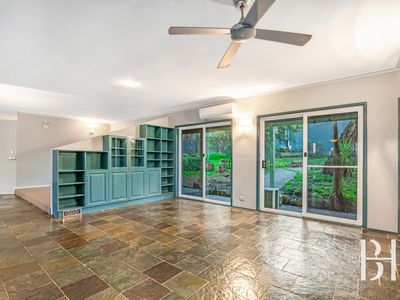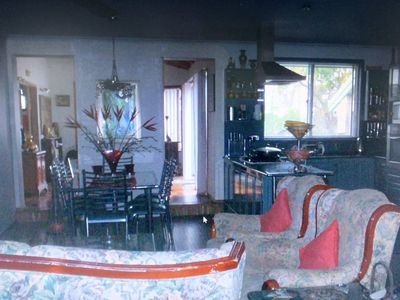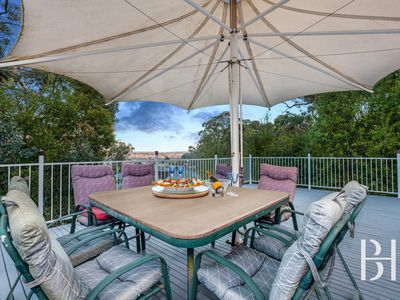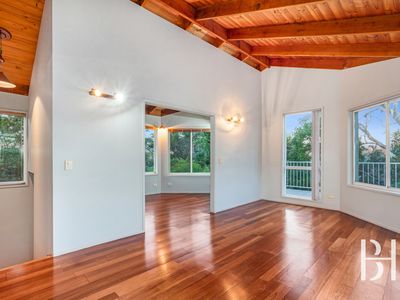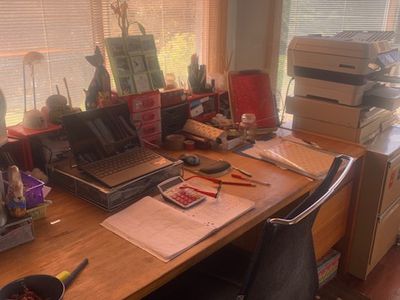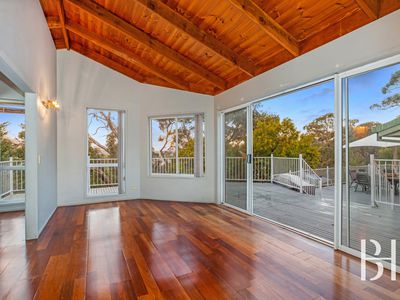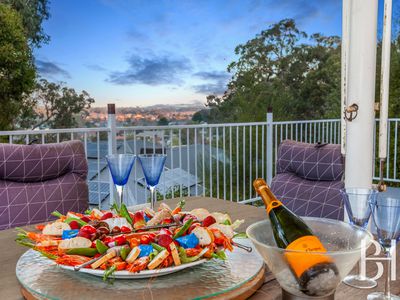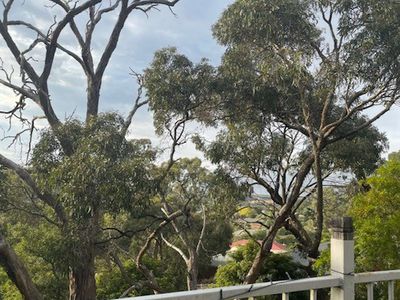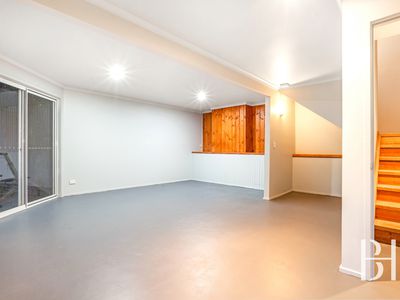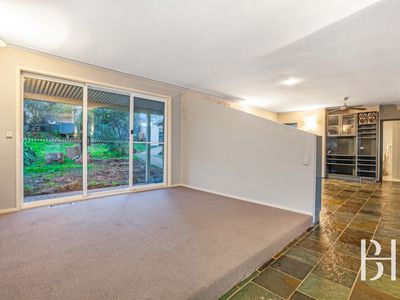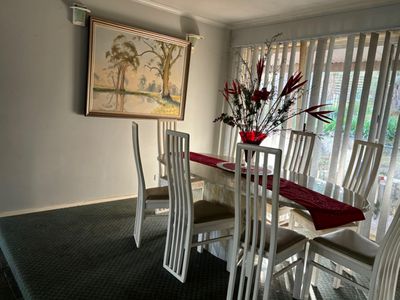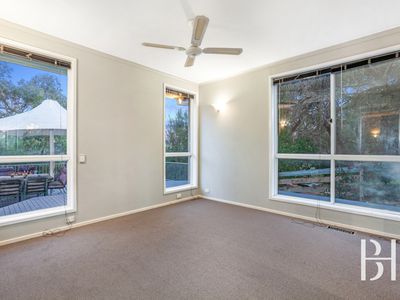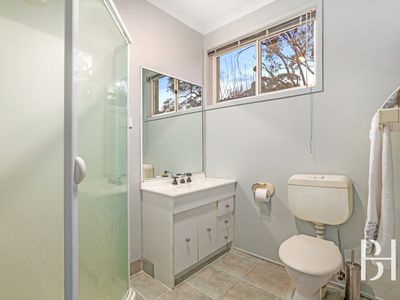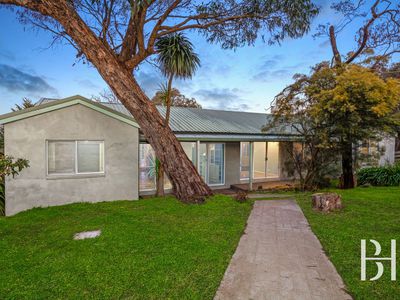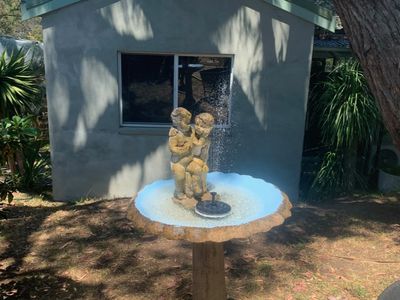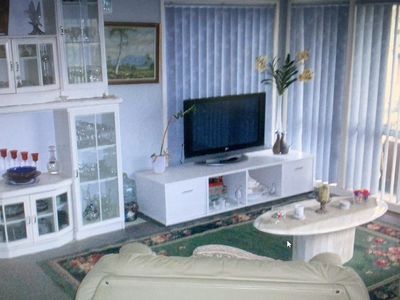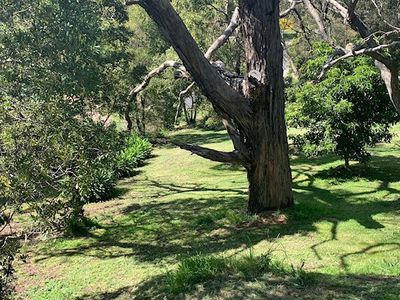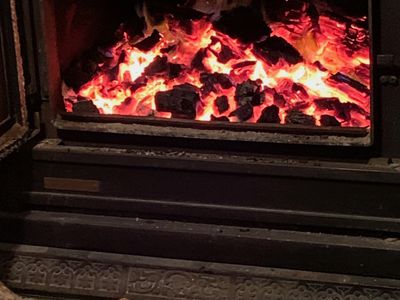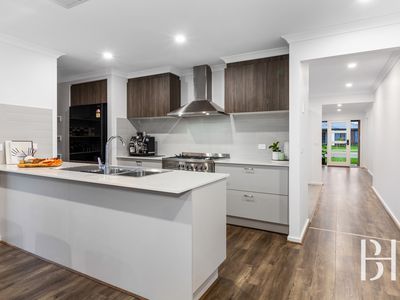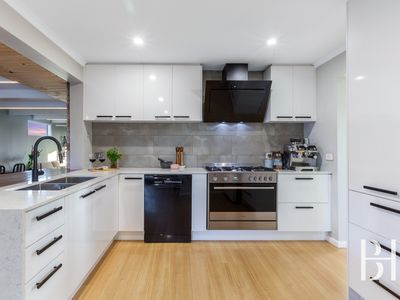11 Mannagum Court, Kilmore
A Home of Distinction
Perched on an elevated allotment overlooking Mannagum Estate, this spacious and character-filled home offers breathtaking views, over 100m² of outdoor decking, and almost a third of an acre of land. Freshly painted with new carpets, it’s move-in ready while offering plenty of scope to make it your own.
Designed by its original owner, this residence boasts:
• Four multifunctional living areas—perfect for a sunroom, music room, office, cinema, or teenage retreat.
• Cathedral ceilings, a cozy fireplace, ducted heating, and split-system cooling for year-round comfort.
• A huge backyard with uninterrupted views, ideal for entertaining or quiet relaxation.
• Private rear access, ample off-street parking, and room for a large carport (STA).
Why You’ll Love It
• Tired of living in a shoebox? This home offers generous indoor and outdoor spaces.
• A fantastic opportunity to own your own home, with huge savings under the stamp duty levy for potential first home owners.
• Perfect for families and entertainers, with spacious areas inside and out.
• Walk to Kilmore Hospital, the golf course, and leisure centre, with schools, shopping, and dining just minutes away.
• Only an hour from Melbourne by car or V/Line—a commuter’s dream.
A home of this calibre is rarely available. Come see it for yourself—this is more than a home; it’s a lifestyle.
With the convenient location and array of amenities, this property offers the ideal blend of comfort, convenience and charm. Don't miss your chance to make this home yours, schedule a viewing today and experience the best of Kilmore living!
Within walking distance to the following:
- Kilmore hospital
- Golf course
-Swimming centre and leisure centre
Within close proximity to the following:
-Medical centres
-Shopping amenities
-Trackside Racecourse
-Bowling club
-Cafes, wine bar and pubs
-Child care centres, pre-schools, two primary schools and Assumption college.
Priced at $595,000 reflects this amazing opportunity.
Happy to take expressions of interest and solid offers either via email or at any private inspection time that suits your schedule.
-Best access via Fairway Dr and Clancy's Rd, Kilmore **
** IF YOU ARE NEEDING FINANCE, WE CAN REFER YOU VIA OUR PARTNERSHIP TO A FULLY LICENSED, INDEPENDENT BROKER TO ASSIST YOU WITH YOUR NEEDS **
** This document has been prepared to assist solely in the marketing of this property. While all care has been taken to ensure the information provided herein is correct, we do not take responsibility for any inaccuracies. Accordingly all interested parties should make their own enquiries to verify the information. **
property information
- Property ID: 1453646
- Bedrooms: 4
- Price: $595,000
- Bathrooms: 2
- Square: 1400 Square metres
- Garage: 5
- Gas Heating
- Outdoor Entertainment Area
- Secure Parking
- Shed
- Built-in Wardrobes
- Rumpus Room
- Study
Considering Buying or Selling?
Please make contact and let's schedule a time to discuss your property plans.
contact me
I am here to help with all your real estate needs and questions. Let me know what's on your mind and start a conversation.
